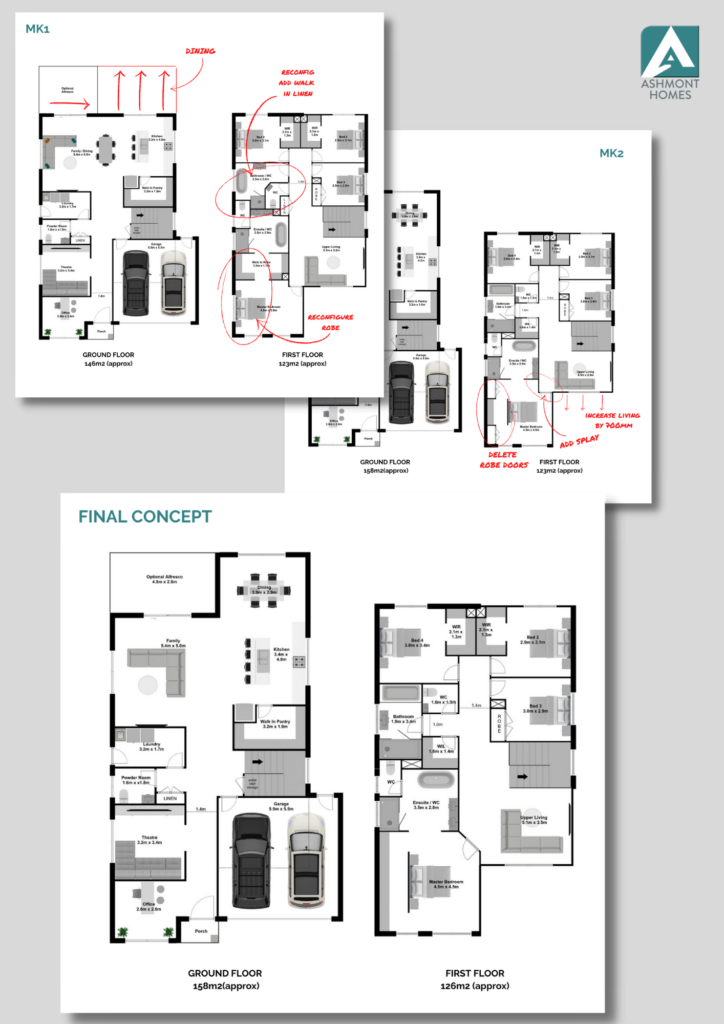Our design and build process is all about you.
We’ll take the time to understand everything you want in your dream home. Our collaborative approach will ensure you understand all aspects of the design and construction of your new home. From the first design consultation meeting where you’ll share the vision for your new home, to its conceptual design, construction and then handover…. you’ll be involved throughout the journey.
Our design team have extensive design & construction experience, allowing you to take full advantage of our knowledge and guidance, resulting in a smart, cost effective design.
You’ll also be working closely with your builder from start to finish, resulting in seamless communication and the delivery of a beautiful custom designed home.








