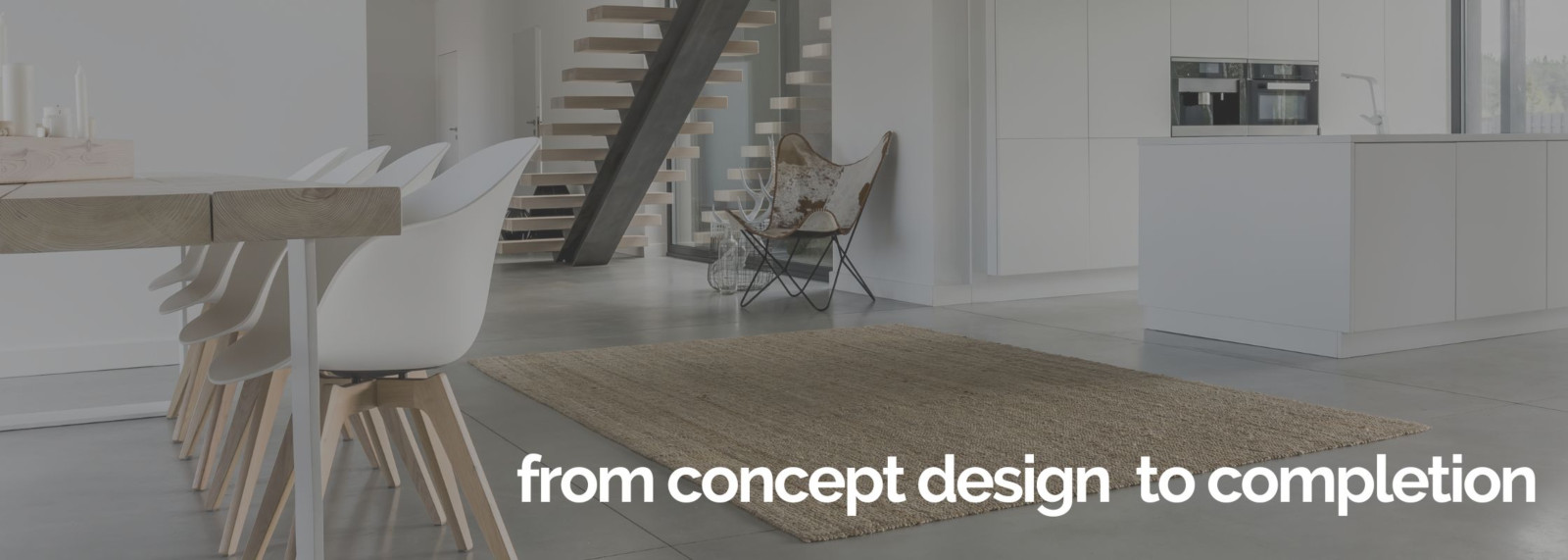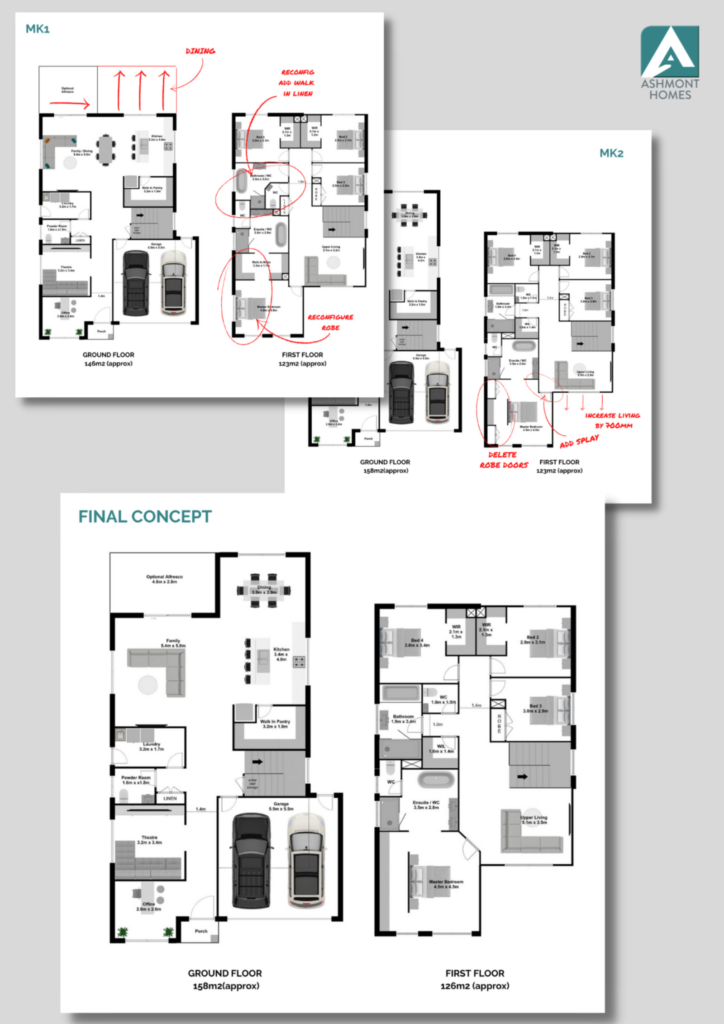It's all about you...
We’ll take the time to understand everything you want & need in your dream home.
Our collaborative approach will ensure you understand all aspects of the design & construction of your new home. From the first design consultation meeting where you’ll share the vision for your new home, through to its conceptual design, construction and then handover…. you’ll be involved every step of the way.
Our goal is to get you into your home, sooner. We do this is by fast-tracking building approvals, limiting the number of current projects which minimises time delays, resulting in the consistent achievement of meeting handover deadlines.
Our process ensures this goal is met, time after time.



