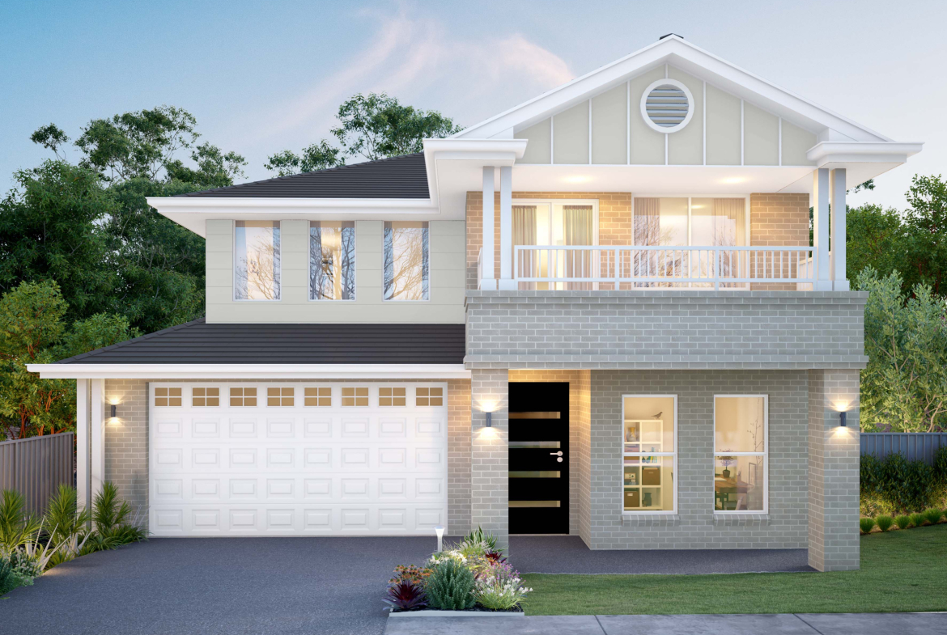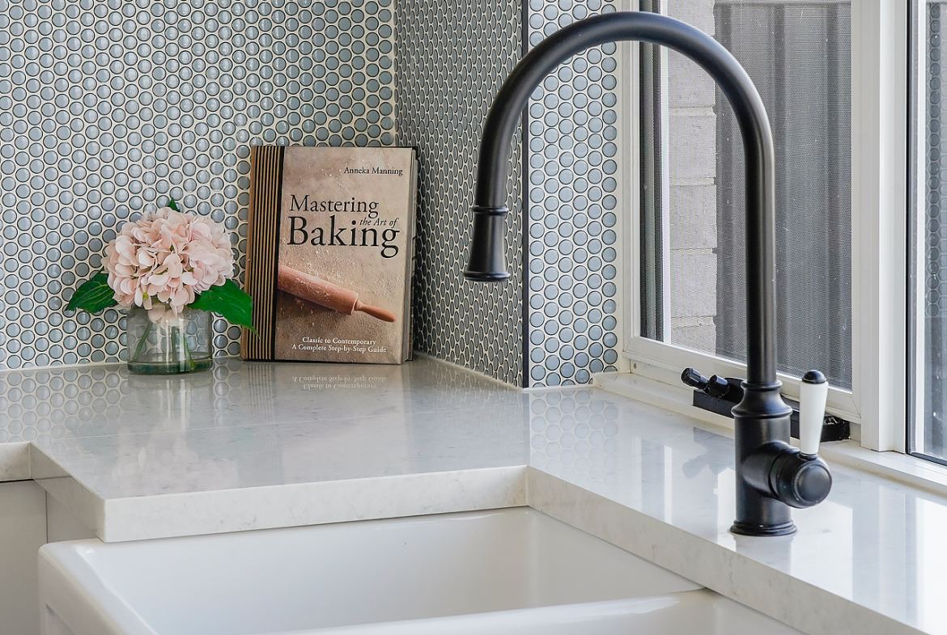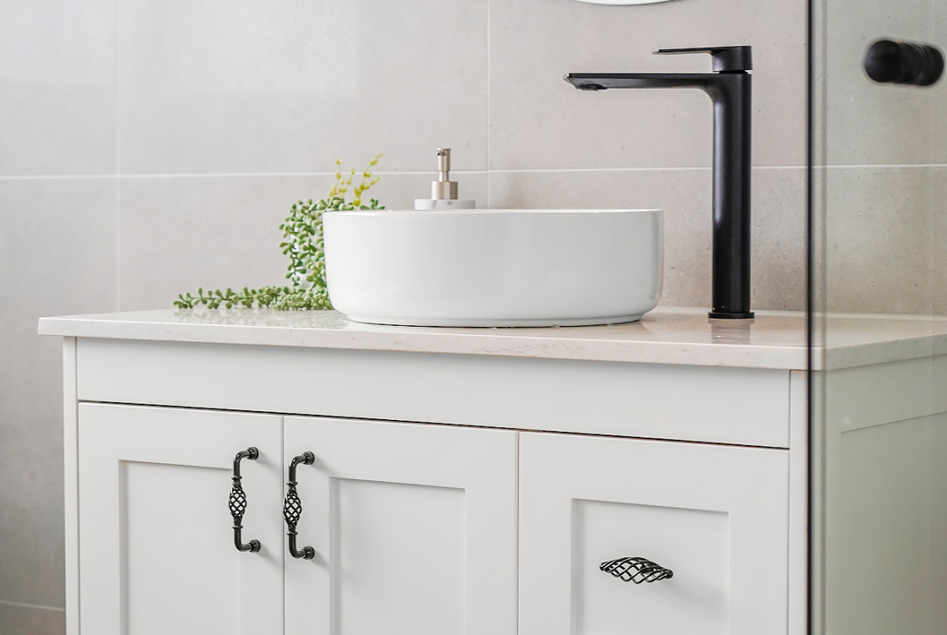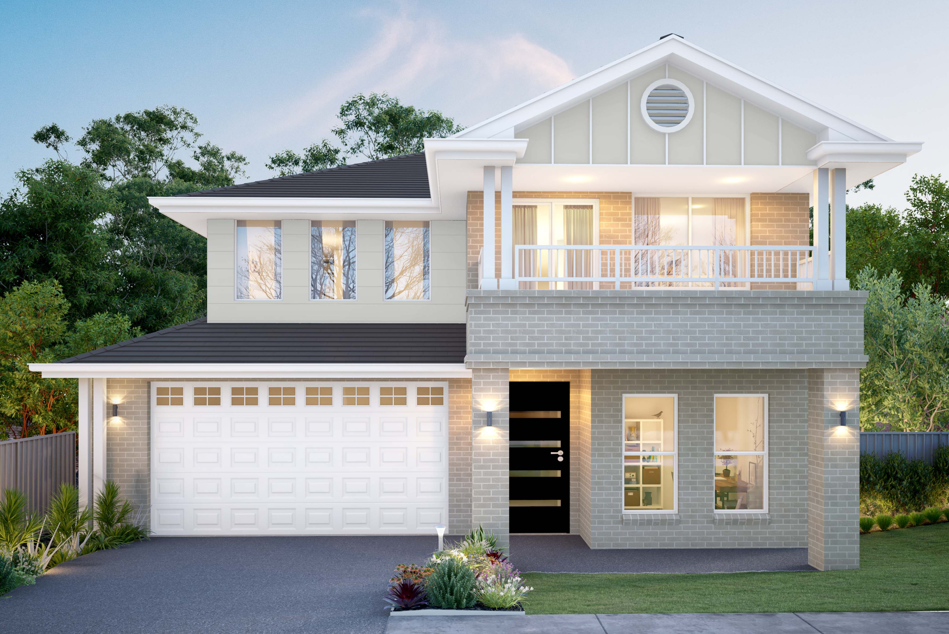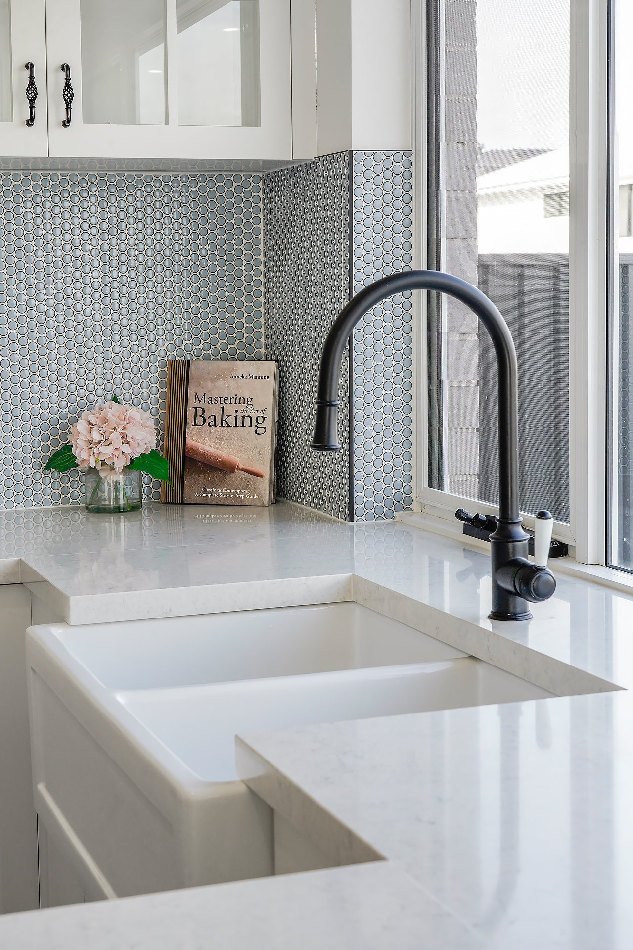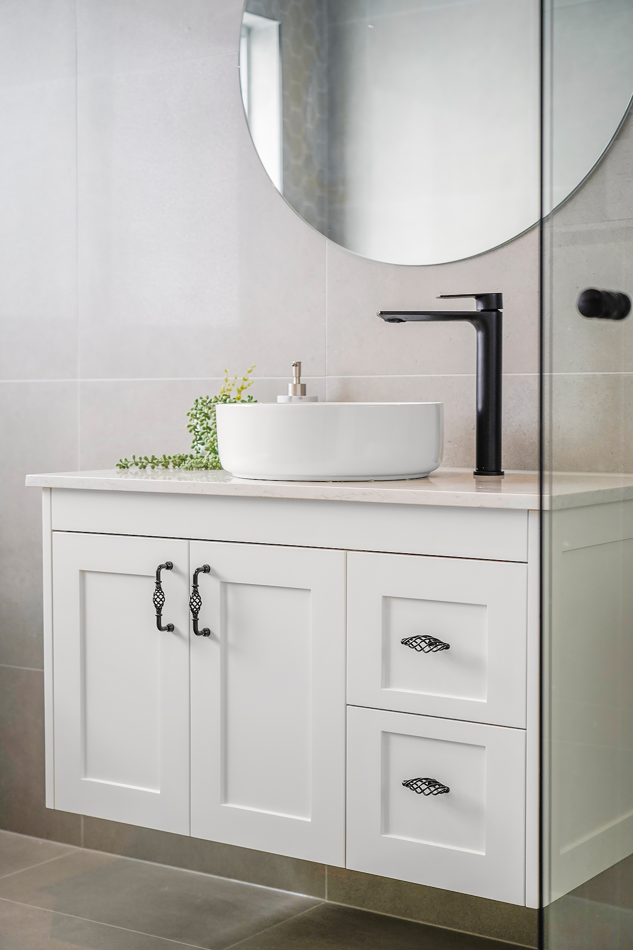The Carrington
Overview
- All, Double Storey
- 4
- 3
- 2
- 332m2
Description


DESIGN HIGHLIGHTS
- Elegantly designed 4 bedroom home that features an enormous Kitchen & Butlers that overlooks the Family & Dining
- Oversized Double Garage to fit larger vehicles or additional storage
- Dedicated Theatre with Mezzanine Platform to create a cinematic experience
- Study or Home Office at front of home that can be converted to 5th Bedroom if needed
- Convenience of a Powder Room with shower on the Ground Floor
- Massive Master Suite & Ensuite with His & Her Walk in Wardrobes
- Spacious Bedrooms 2 &3 with with Walk in Robes
- Generous Upper Living with space for a Wet Bar
- Heaps of storage throughout the home
Suits all standard, wider blocks with frontage of 12.5m+ (zero lot)

