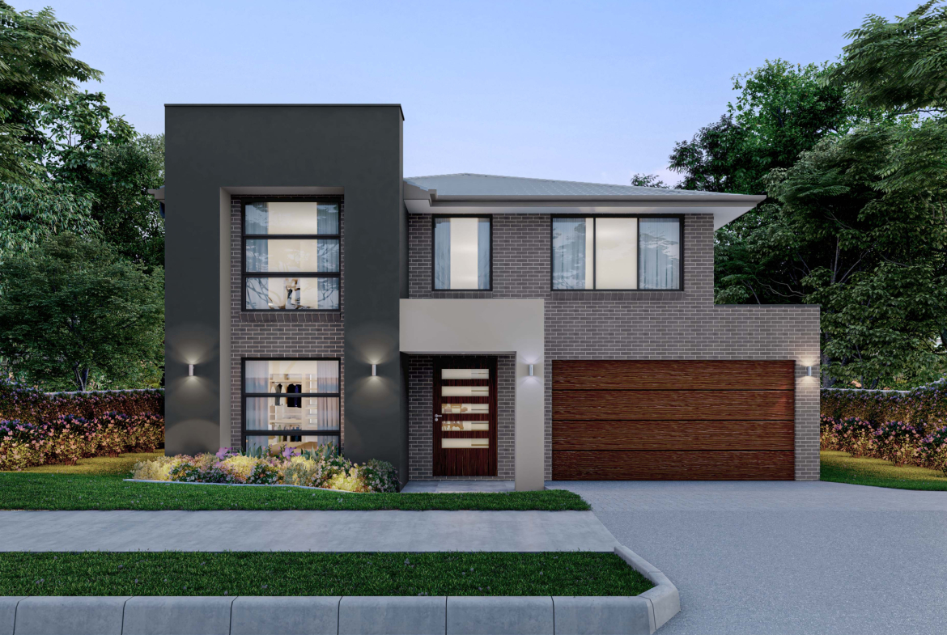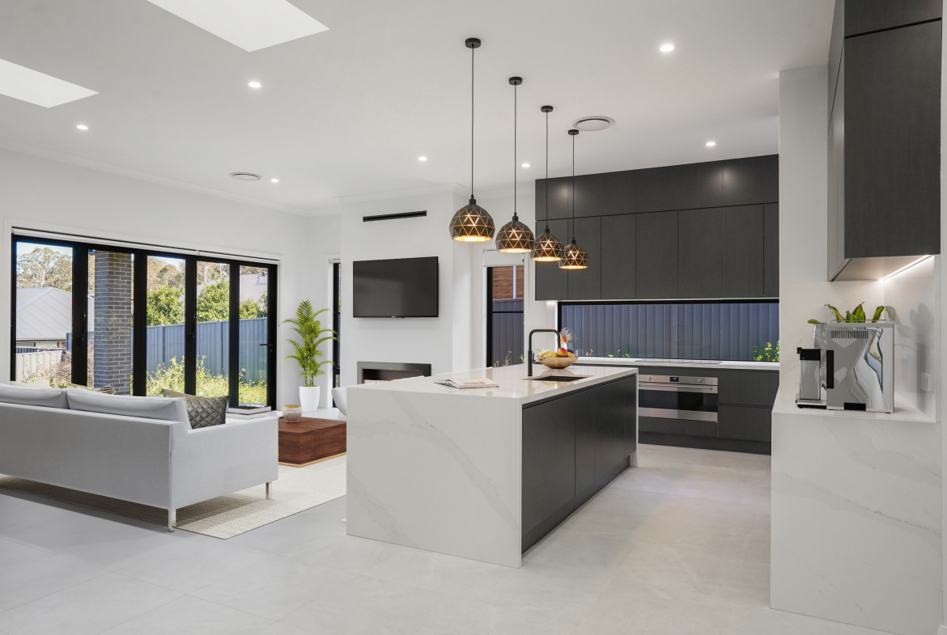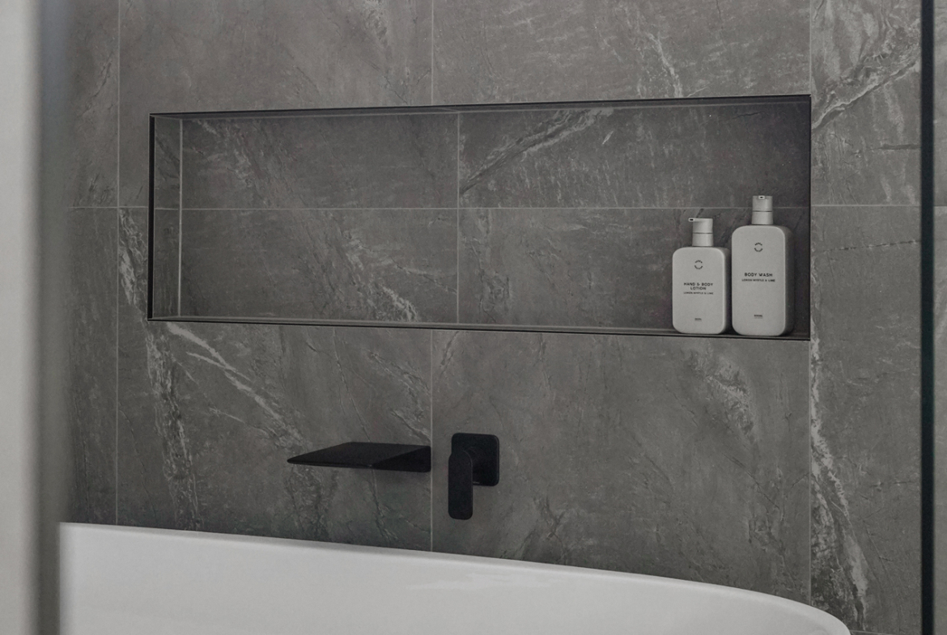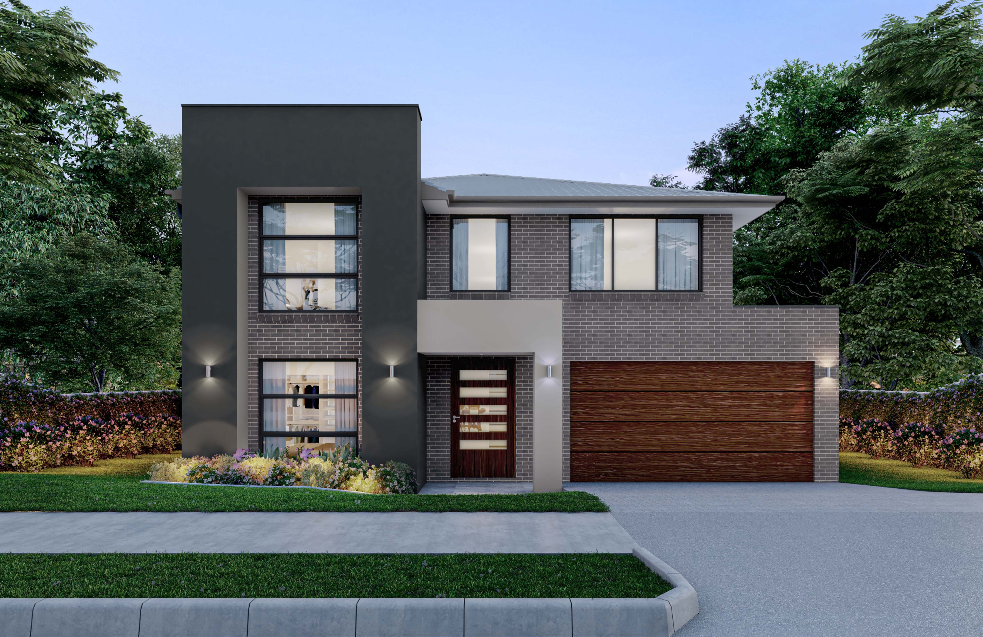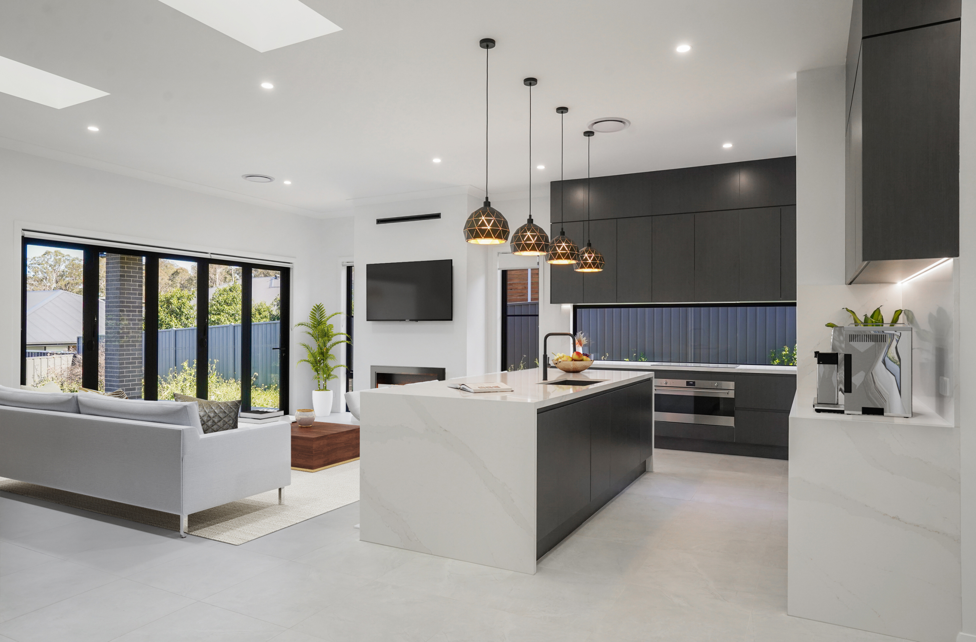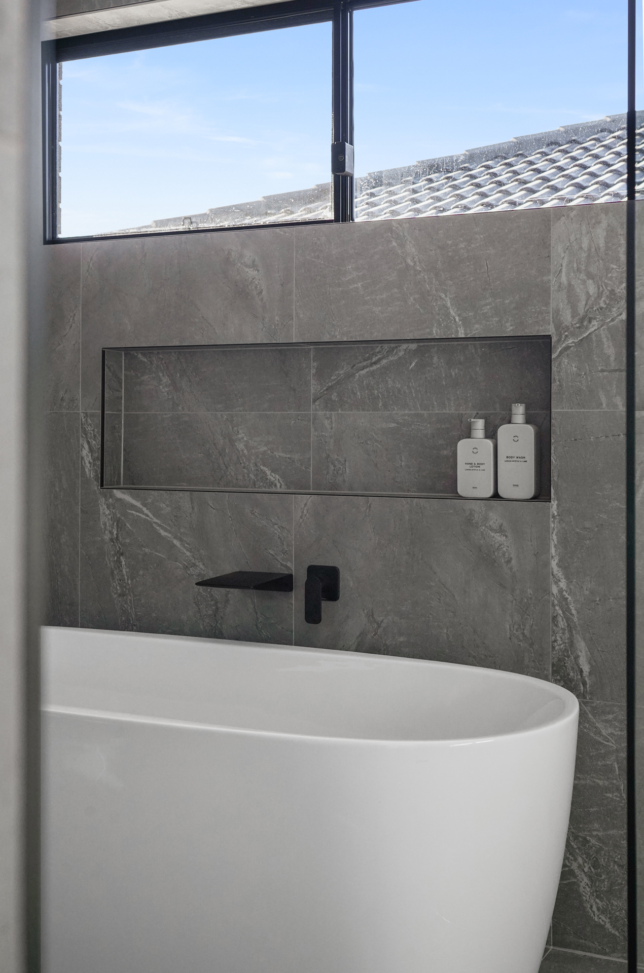Elm
Overview
- All, Double Storey
- 5
- 4
- 2
- 370m2
Description
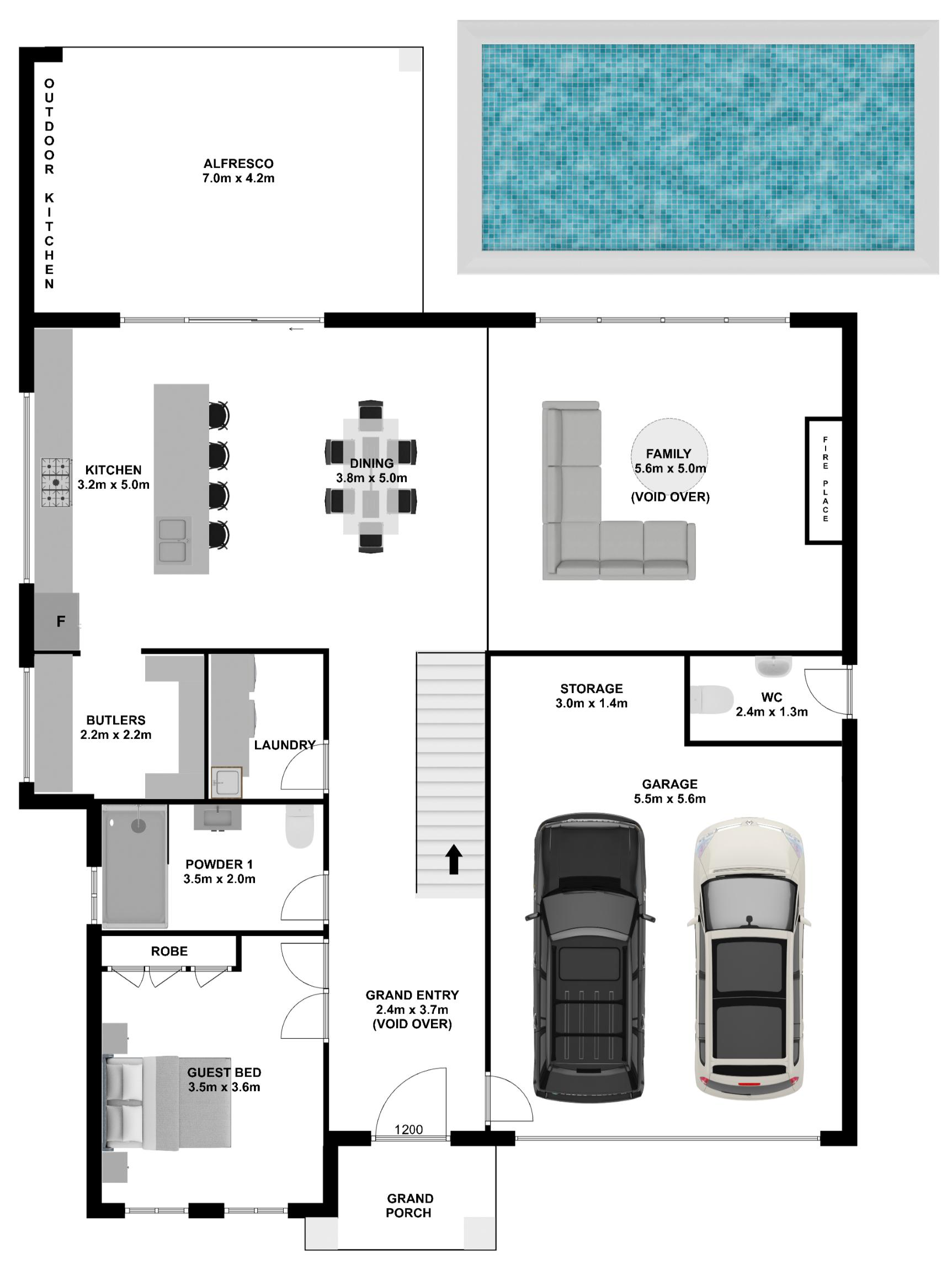
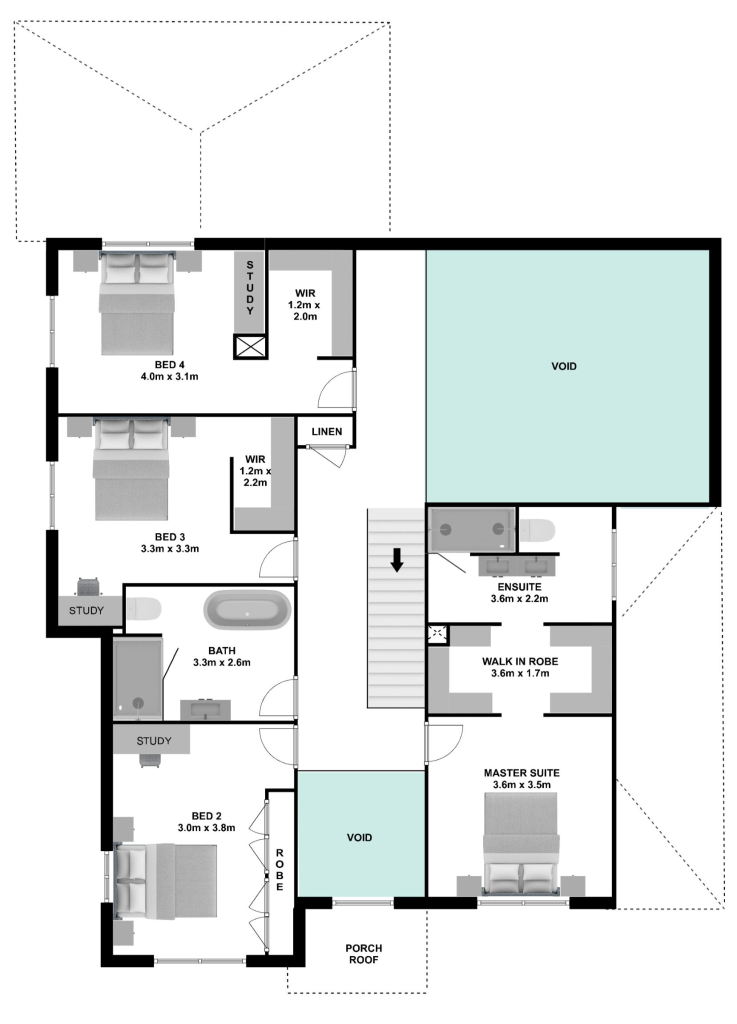
DESIGN HIGHLIGHTS
- Perfectly proportioned 5-bedroom home that offers ample space for a growing family.
- The family room is a standout feature, boasting a breathtaking double height void, adding a touch of grandeur to the space.
- The deluxe kitchen is equipped with an island bench and a large butler’s pantry, providing ample storage and workspace
- Each of the kids bedrooms are well proportioned and comes with ample wardrobe storage and study nook
- The luxurious master suite is a true highlight, featuring separate his and her walk-in robes and a luxe, hotel-inspired ensuite.
- Dedicated storage at the rear of the garage plus a separate WC for convenient access from the pool.
Suits all standard, wider blocks with frontage of 14.5m+

