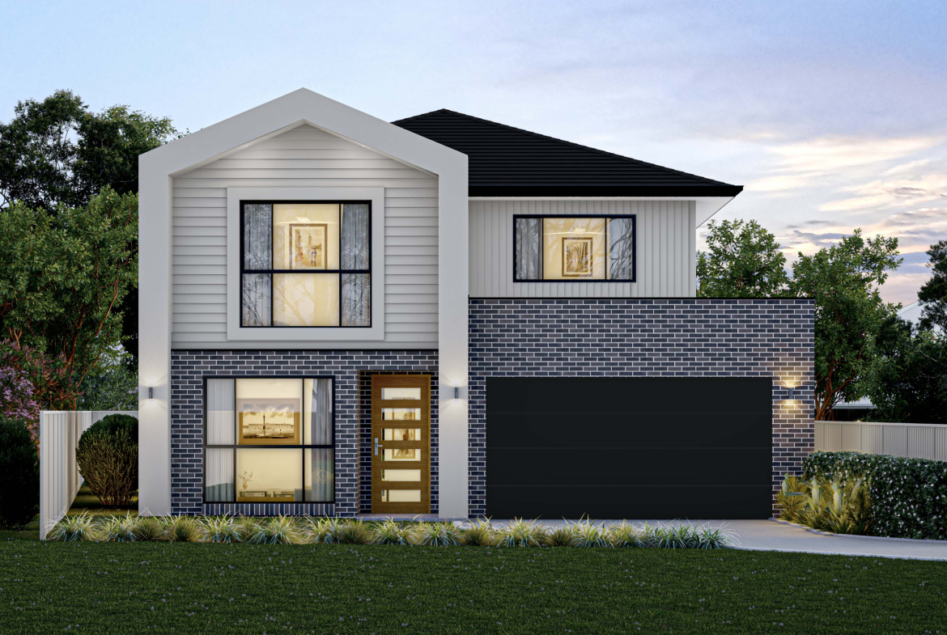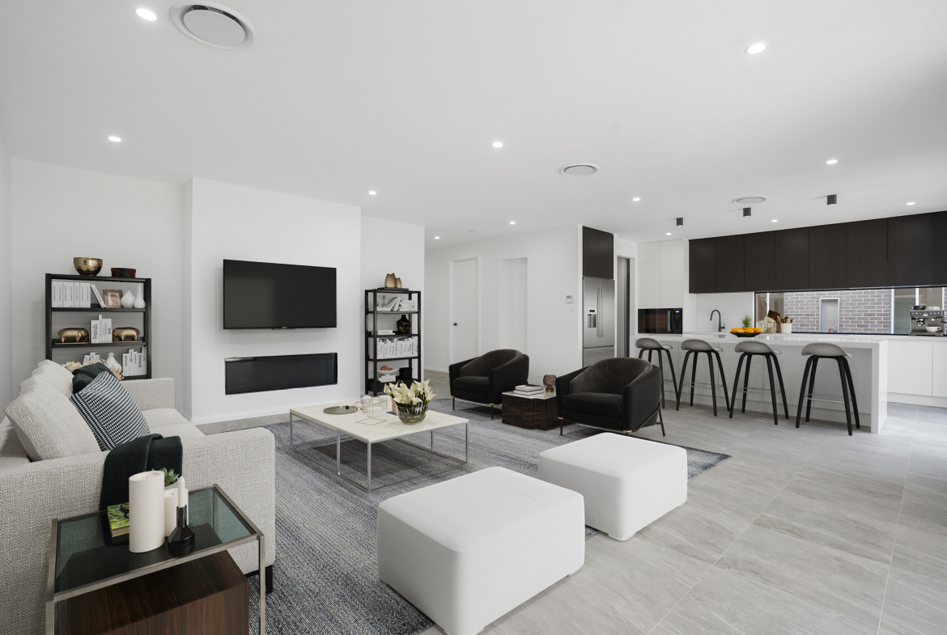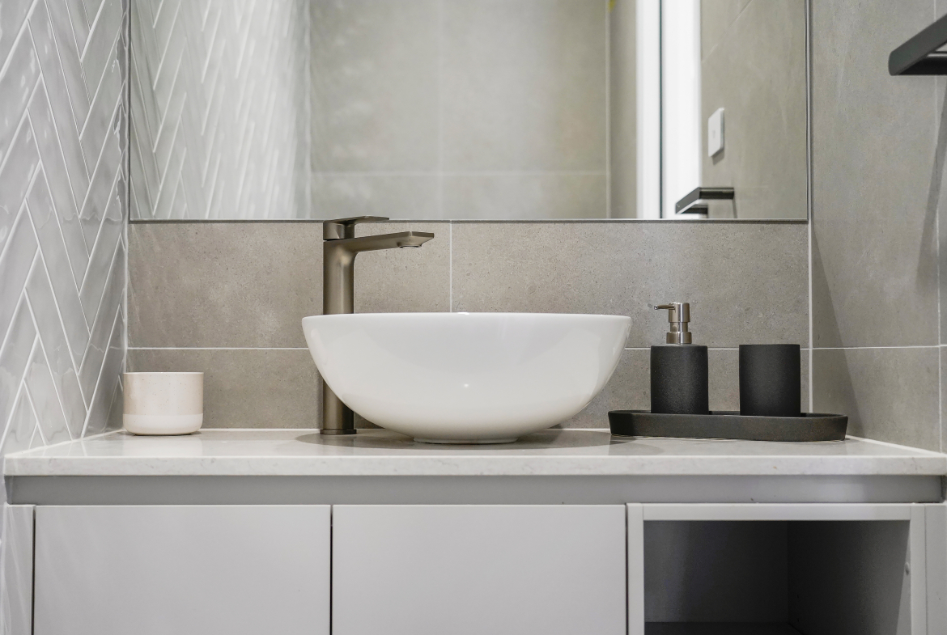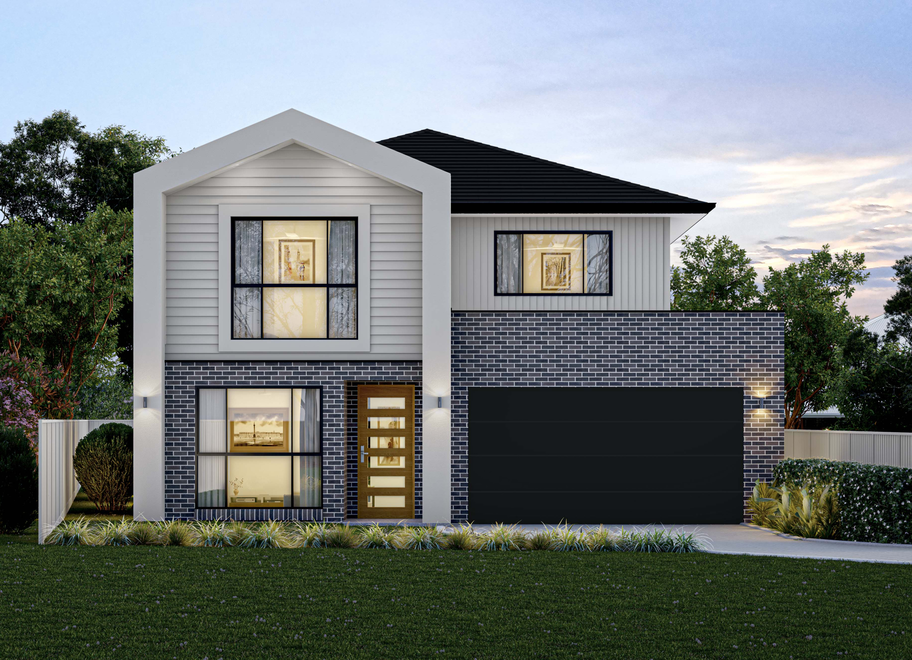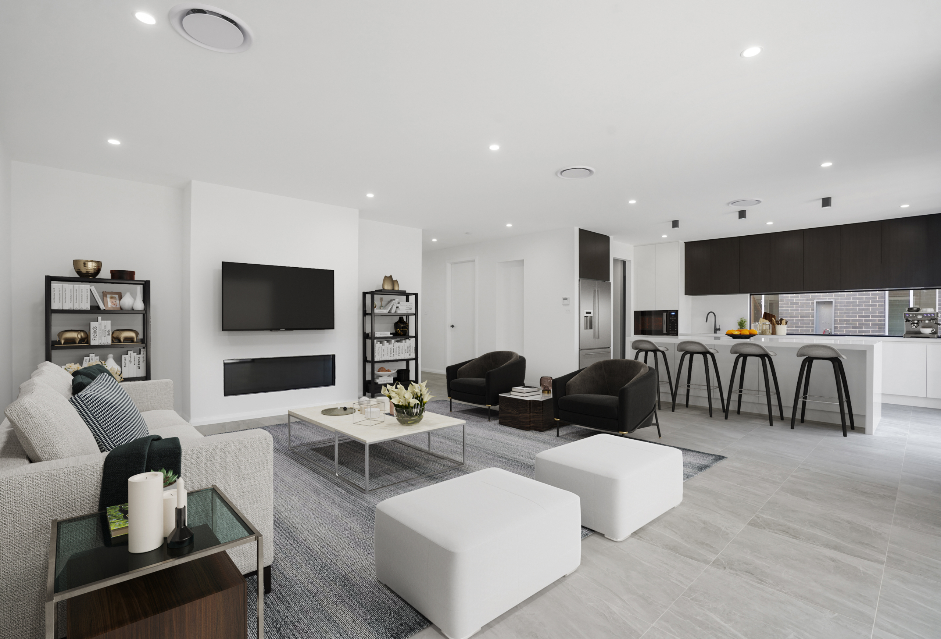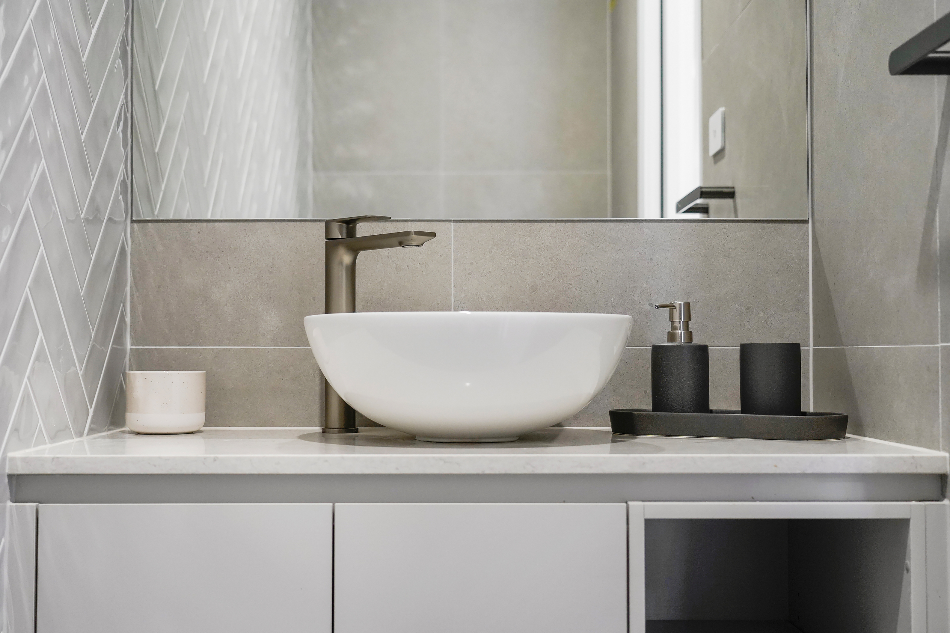Kingston
Overview
- All, Double Storey
- 5
- 3
- 2
- 300m2
Description
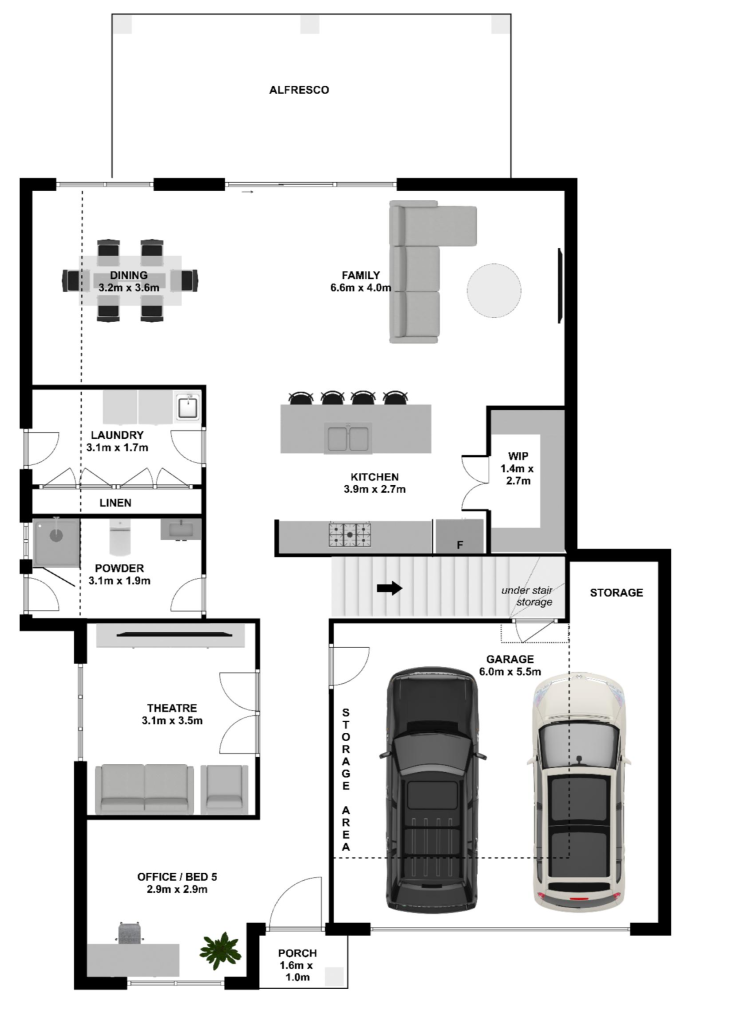
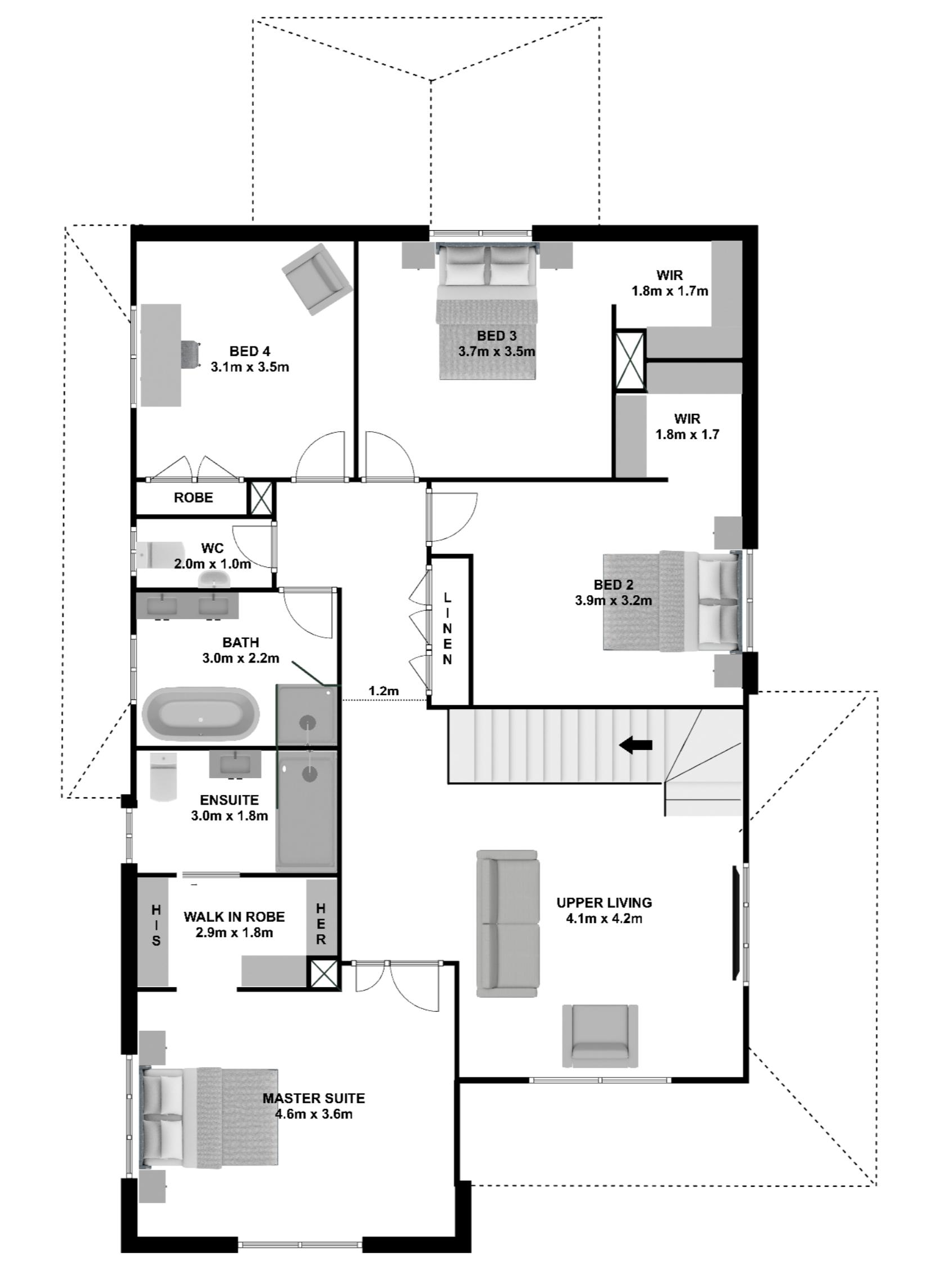
DESIGN HIGHLIGHTS
- Impeccably designed 4 or 5 bedroom home with 3 designated living rooms for convenience
- Functional storage is provided throughout the home including an oversized linen, garage storage and robe space.
- The roomy kitchen is complete with an island bench and a generously sized walk in pantry.
- All bedrooms boast ample proportions and offer generous wardrobe storage.
- The Upper Living is connected to the stairs, emphasising this light filled space
- The Master Suite is a privately positioned away from kid’s bedrooms, featuring separate walk-in robes for both him and her, and a functional ensuite.
Suits all standard, wider blocks with frontage of 12.5m+

