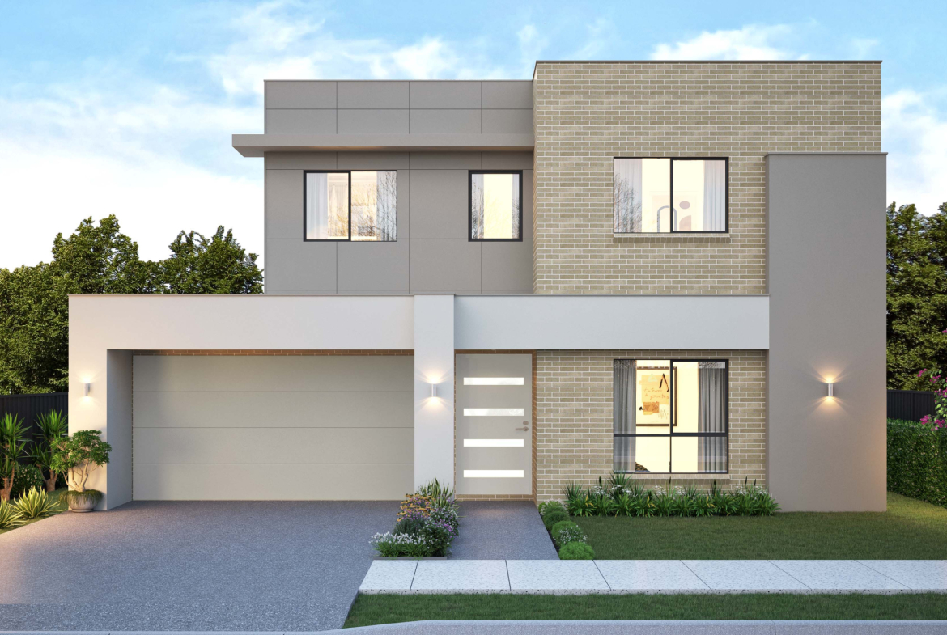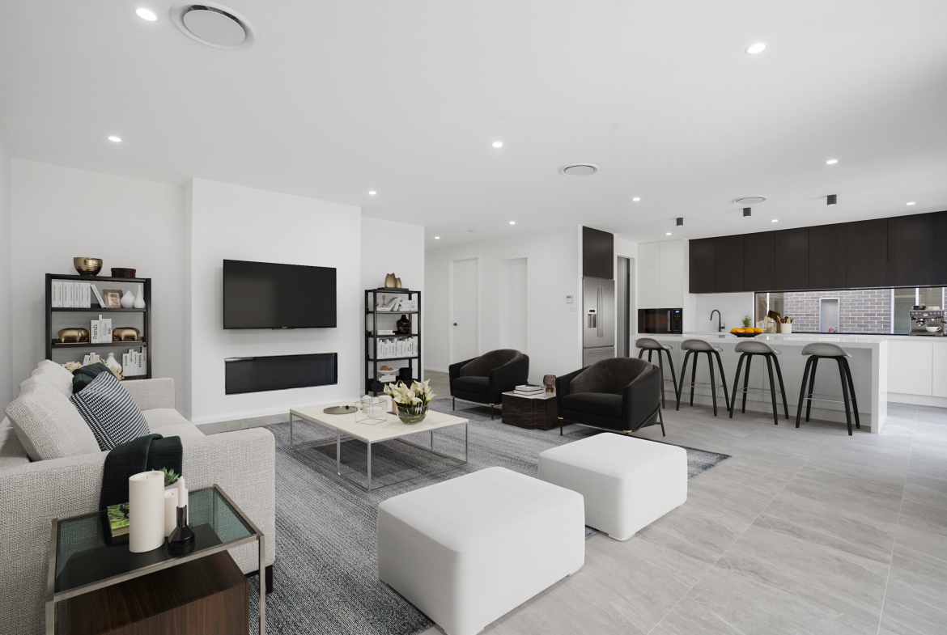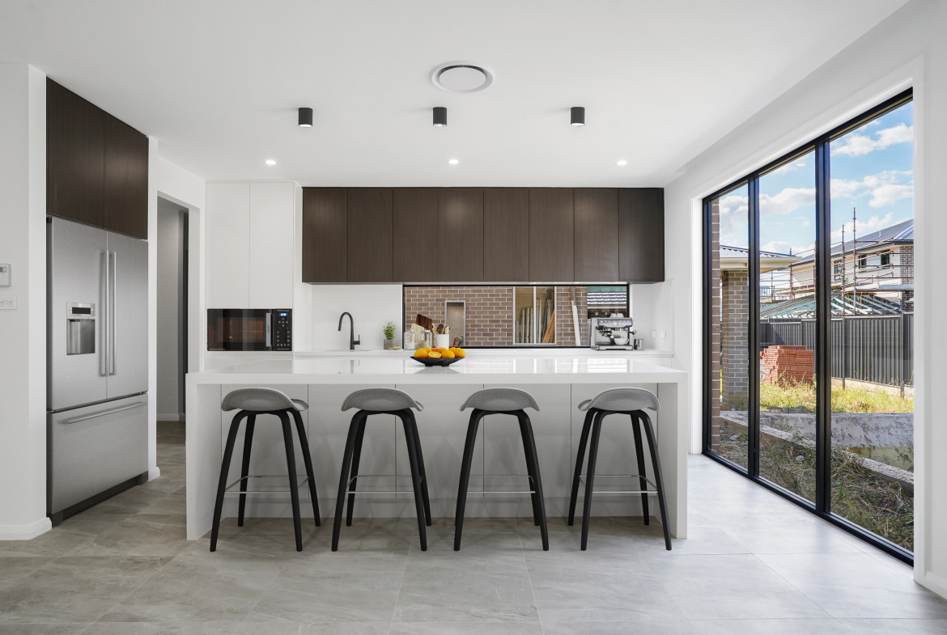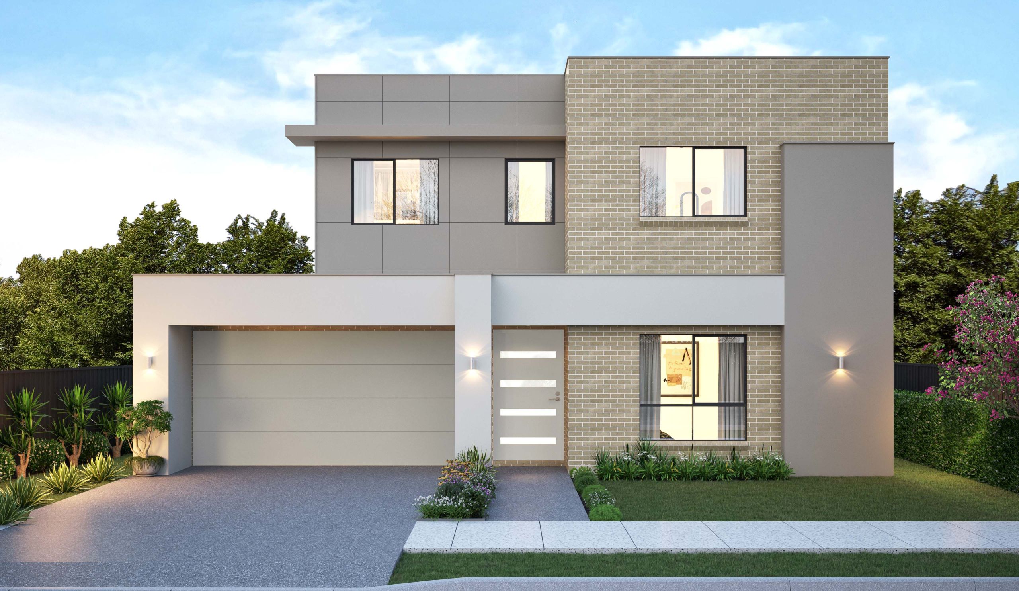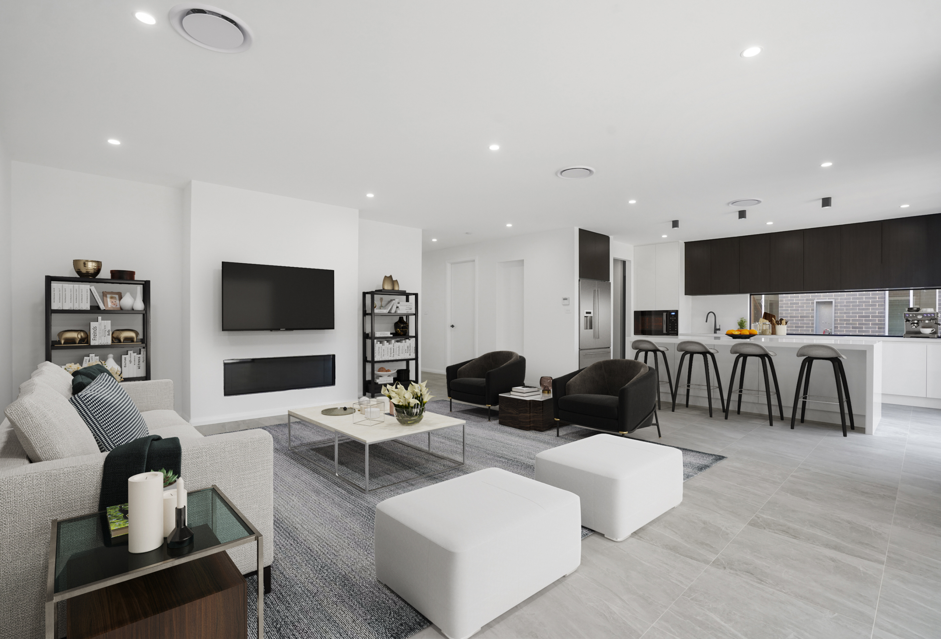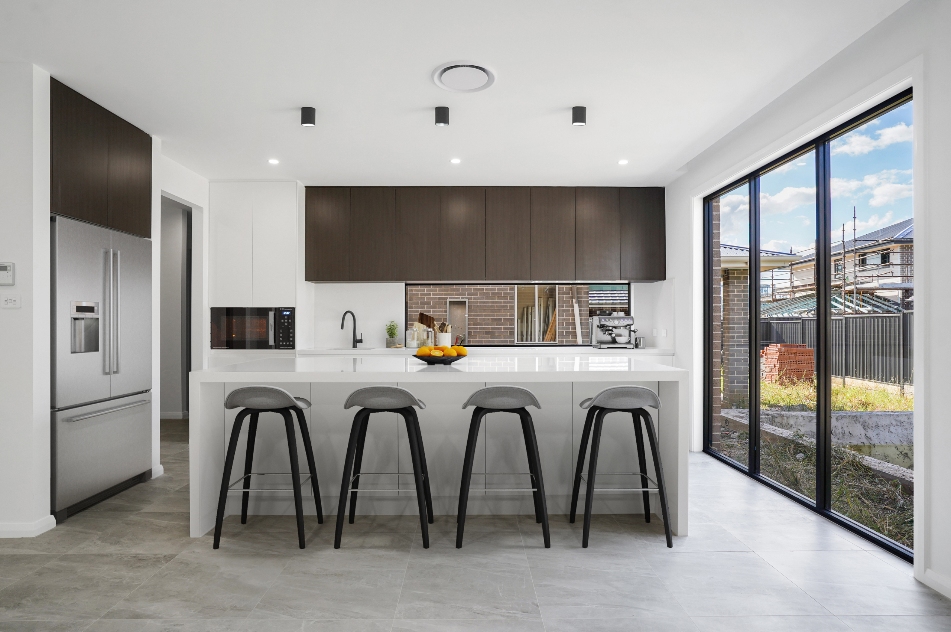Callaway
Overview
- All, Double Storey
- 5
- 2
- 2
- 311m2
Description


DESIGN HIGHLIGHTS
- This is a very spacious home with huge open plan living rooms, ideal for entertaining.
- The 5th bedroom privately located at the front of the home, perfect for guests or the grandparents.
- Deluxe Kitchen with Island Bench and a large Butler’s Panty for all your storage needs
- Mud Room leading from the garage with direct access to the kitchen.
- Uniquely positioned Upper Theatre Room as you reach the top of the stairs
- Generously sized Office or Study that could also be used as a Kids Retreat
- All 3 kid’s bedrooms are clustered at the rear of the home, with a privately positioned Master Suite at the opposite end.
- Luxurious Master Suite with separate His & Her Walk in Robes
Suits all standard, wider blocks with frontage of 14.5m+

