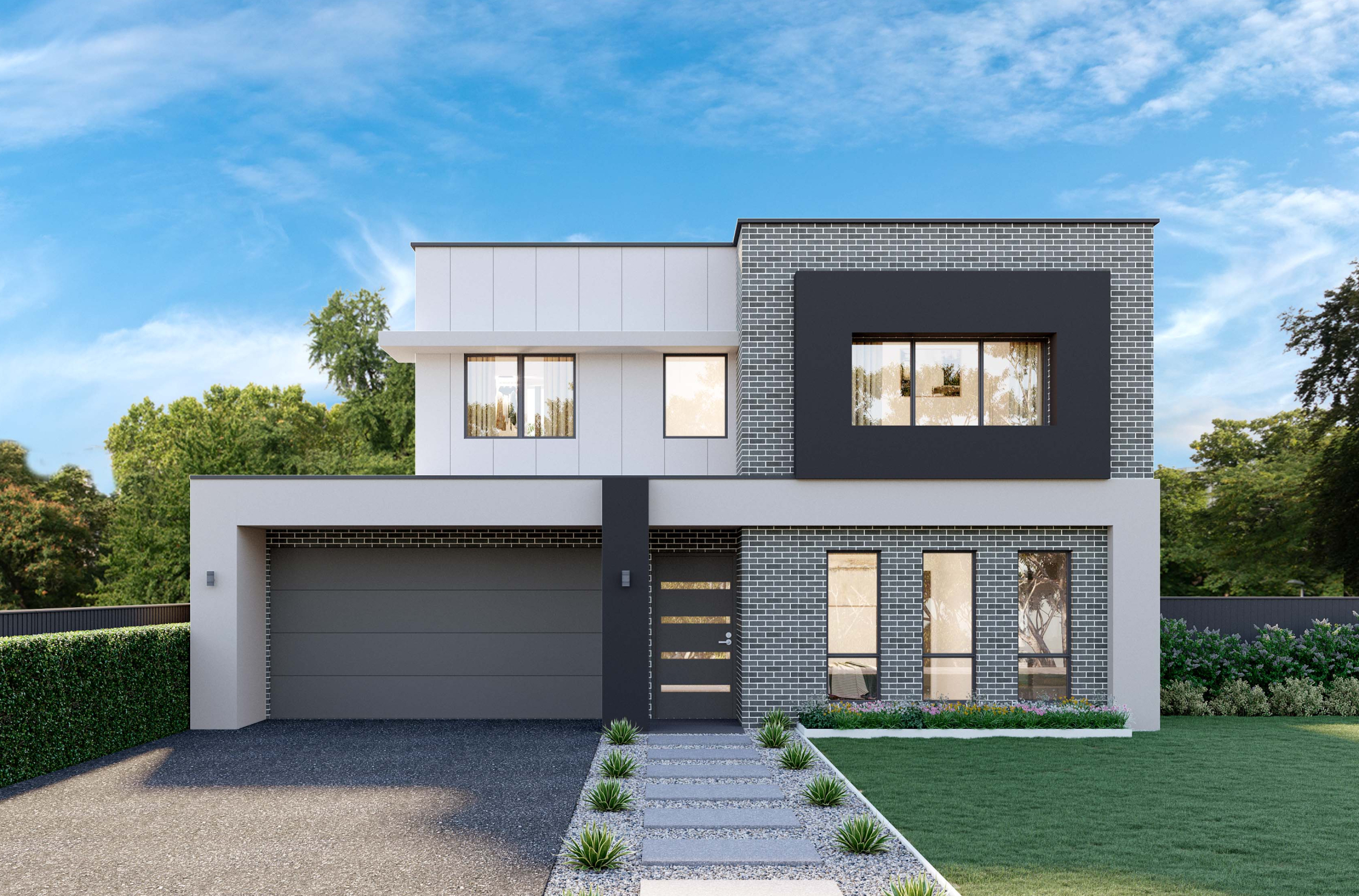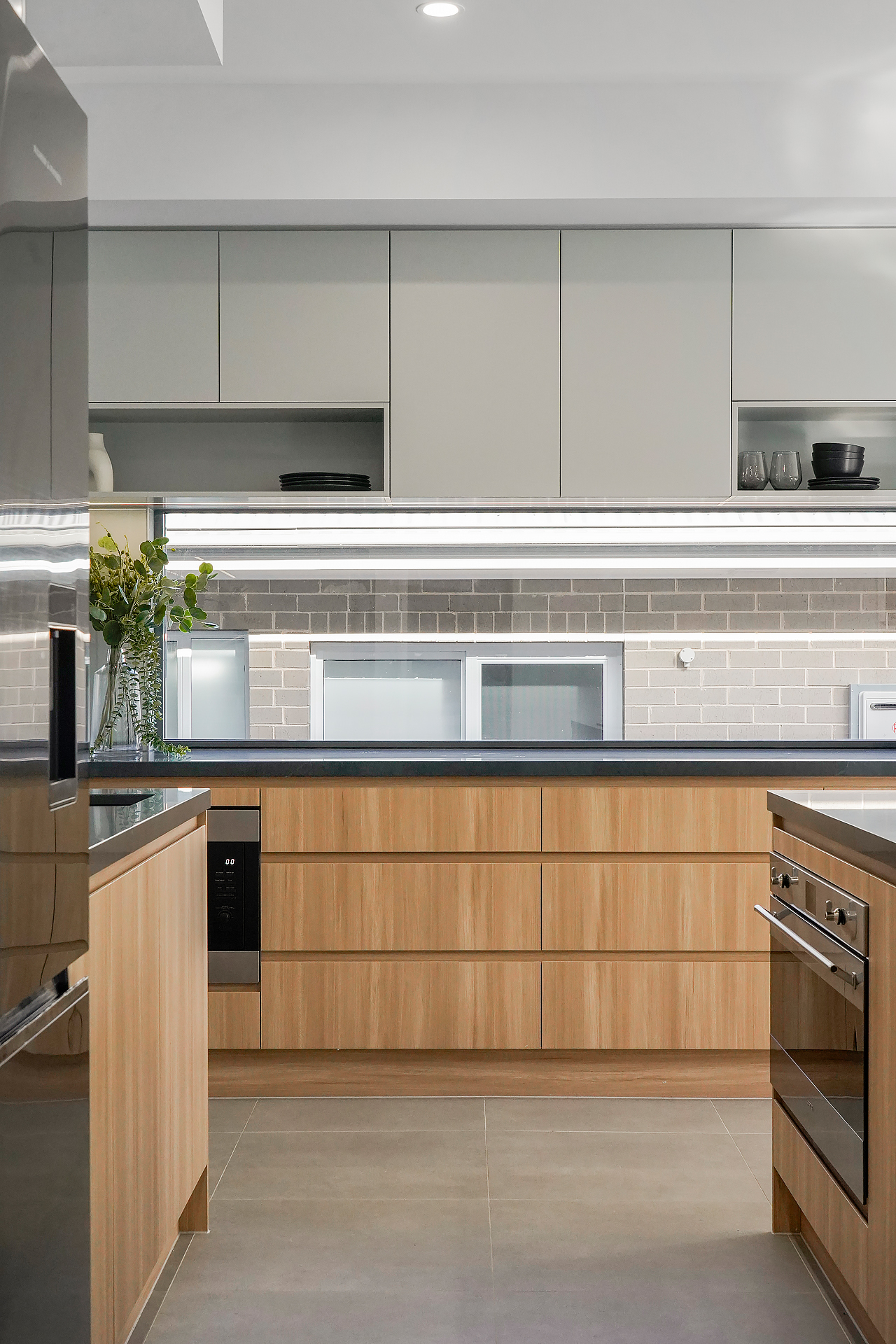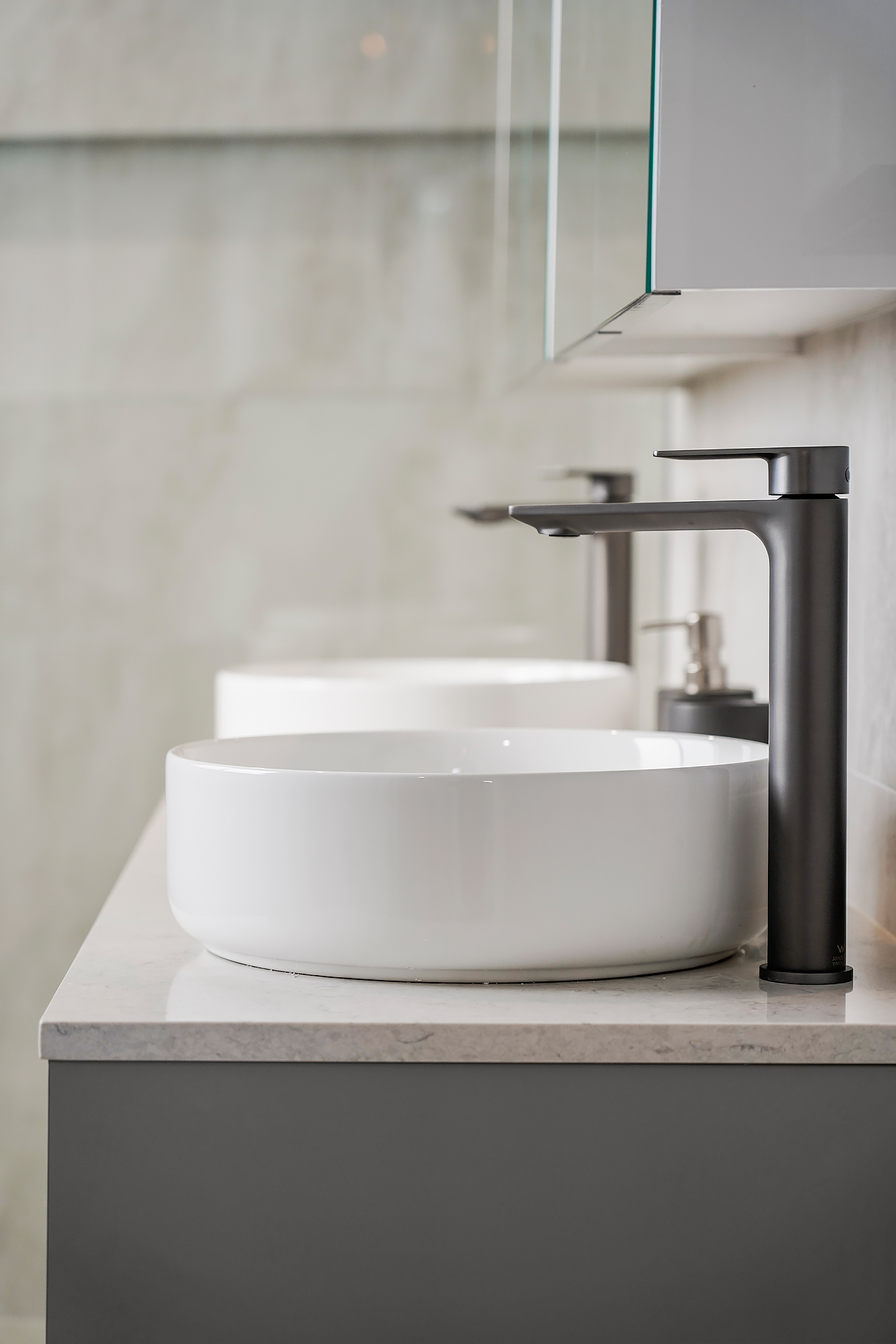Lennox
Overview
- All, Double Storey
- 4
- 3
- 2
- 303m2
Description
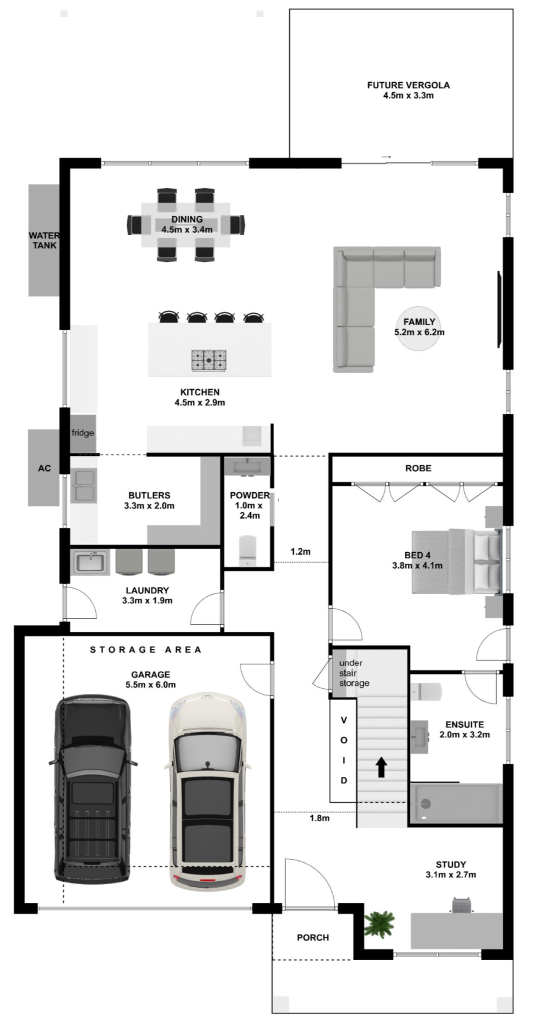
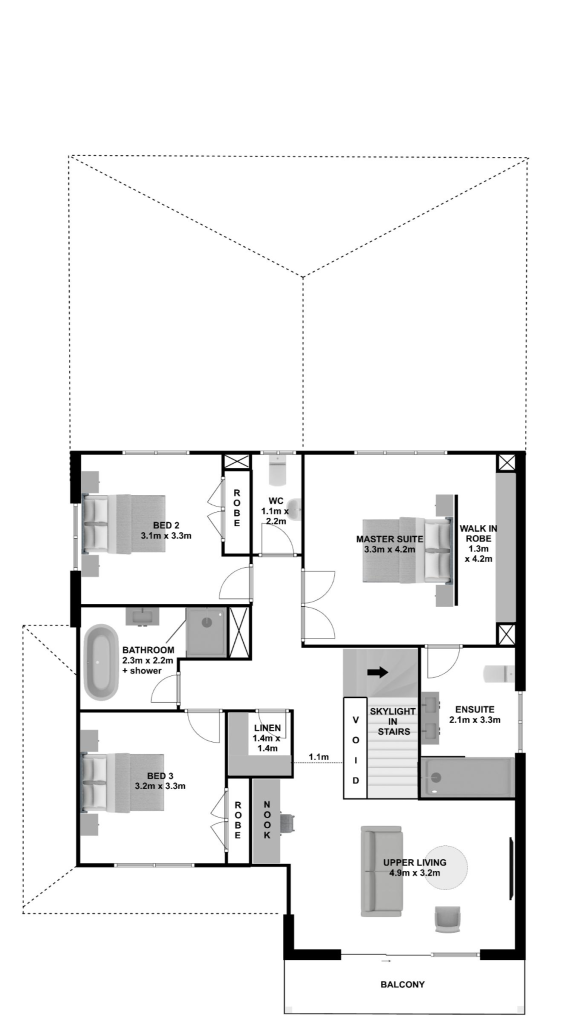
DESIGN HIGHLIGHTS
- Functionally designed 4-bedroom home focussing on maximising open plan living spaces
- The fourth bedroom with private ensuite is located on the Ground Floor, perfect for guests or for grandparents.
- The seamless integration of the Kitchen, Dining and Family spaces are perfect spaces to enjoy family gatherings
- Generously sized butler’s pantry, ensuring plenty of storage and workspace
- All bedrooms are generously sized and come with ample wardrobe storage.
- The master suite is a luxurious retreat, complete with a separate walk-in robe and a spacious ensuite.
- Convenient storage throughout the home, with a dedicated storage area located in the garage.
Suits all standard, wider blocks with frontage of 12.5m+






