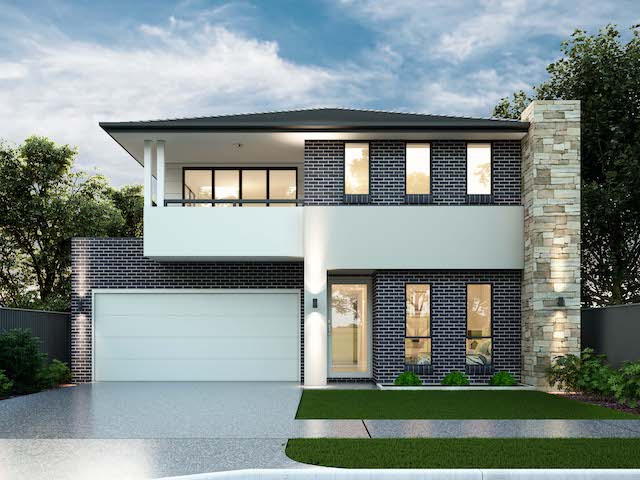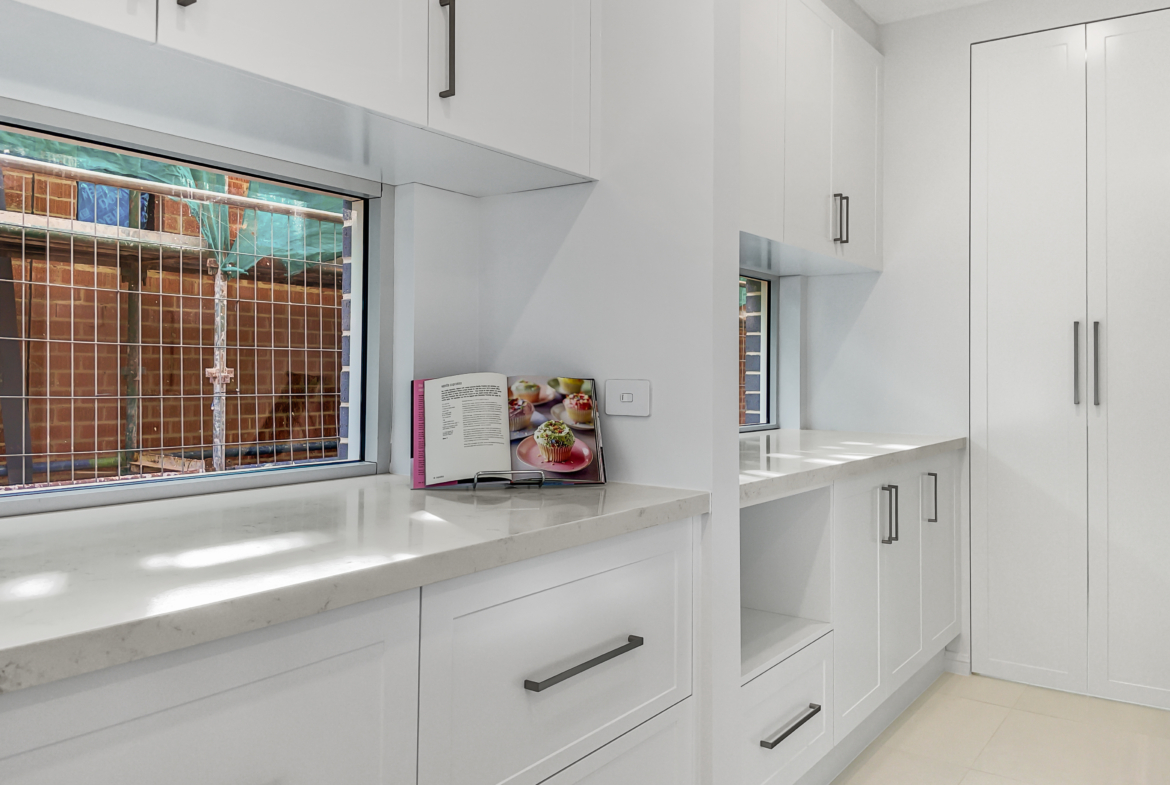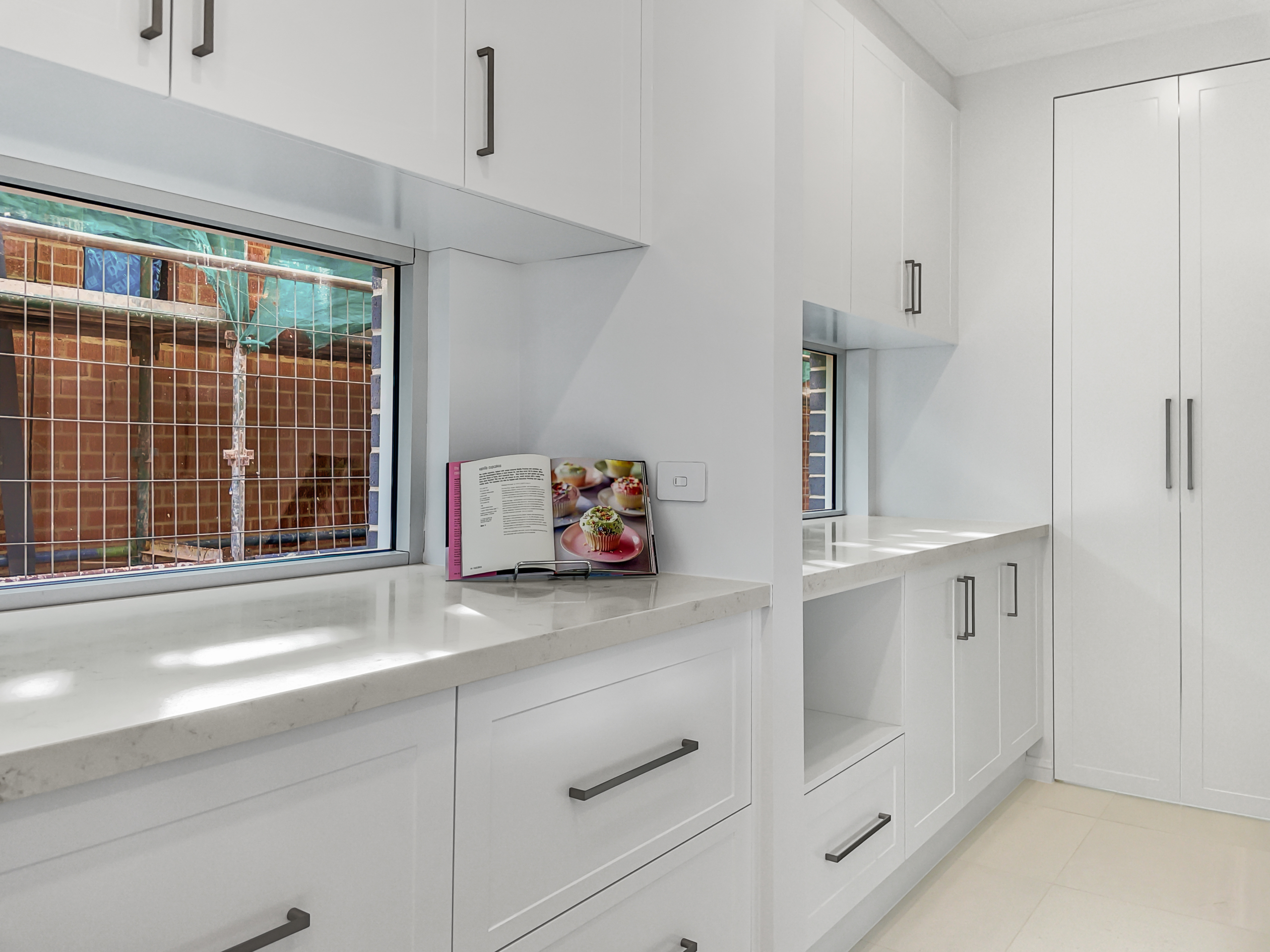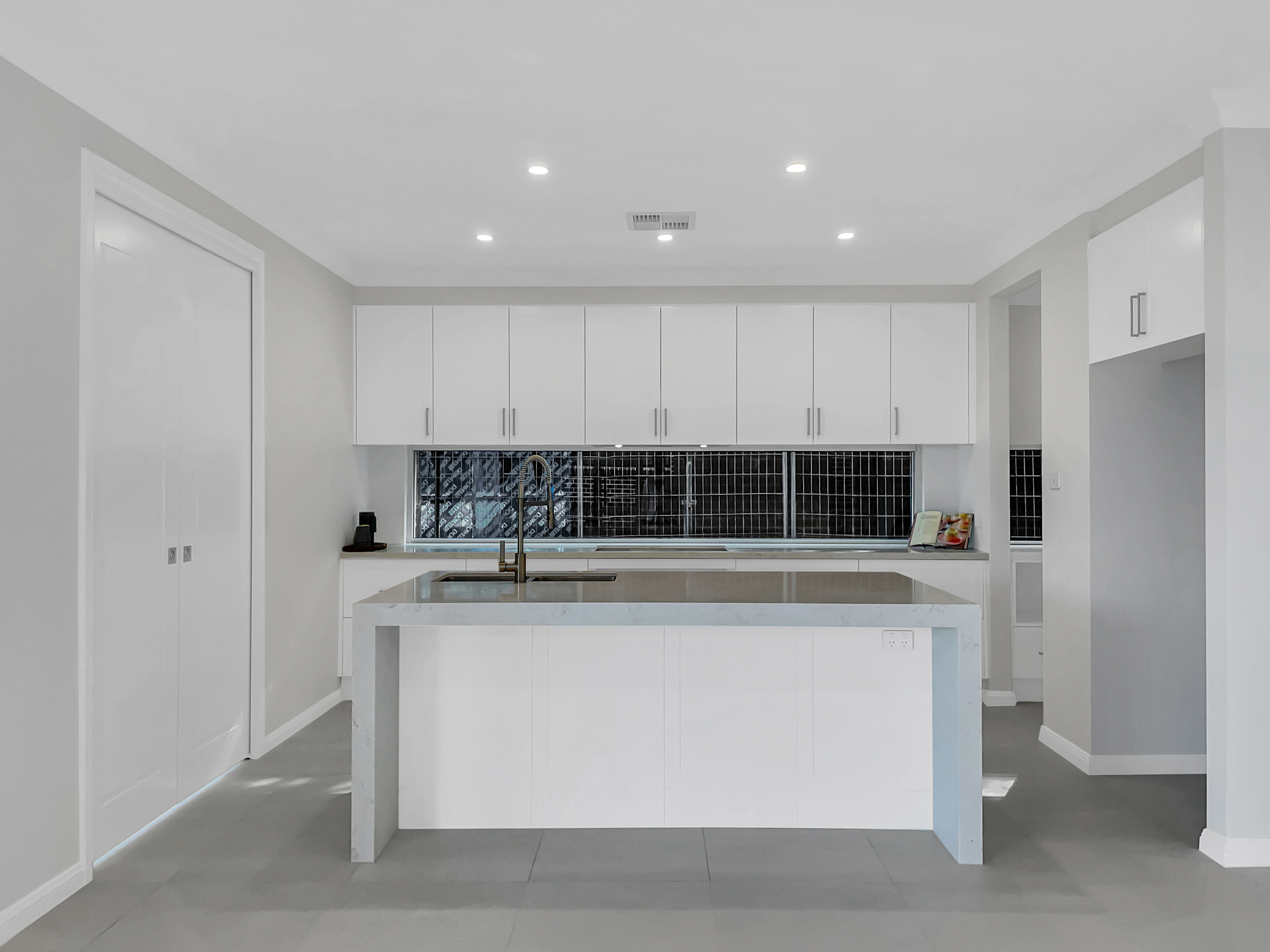Oakwood
Overview
- All, Double Storey
- 5
- 3
- 2
- 280m2
Description
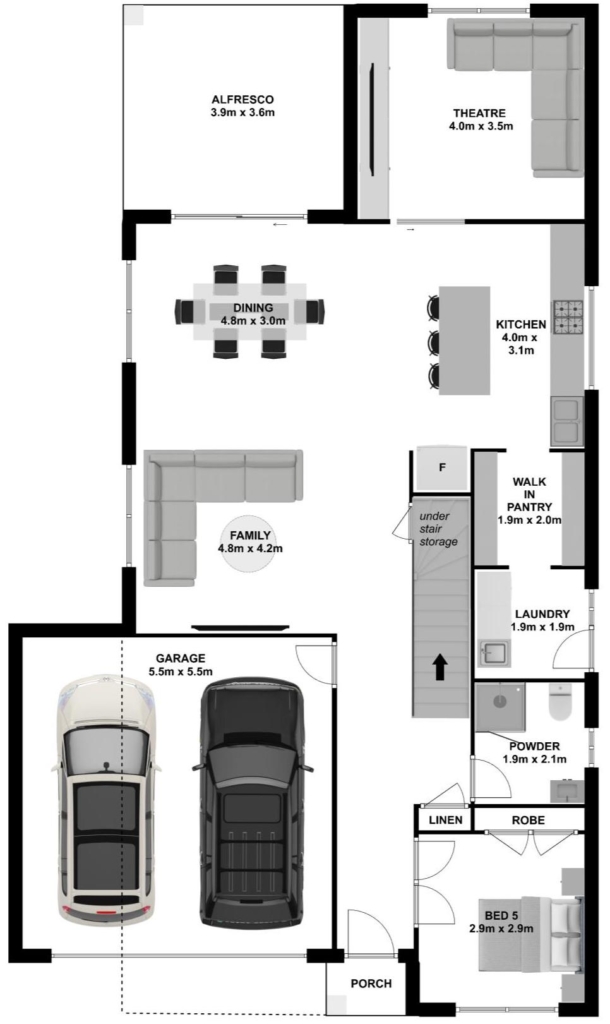
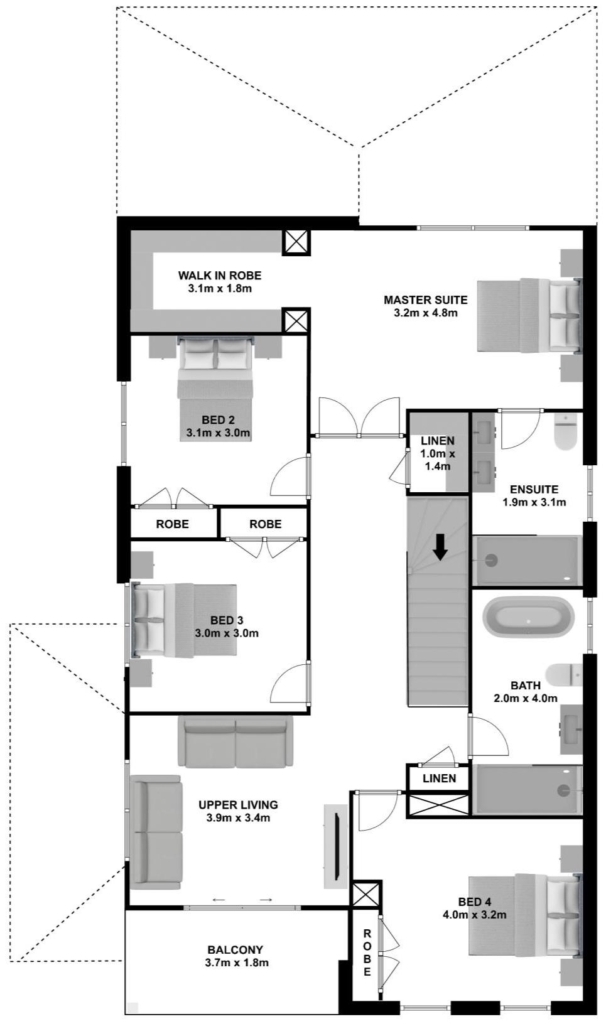
DESIGN HIGHLIGHTS
- The 5 bedroom home is one of our signature designs boasting 5 bedrooms, 3 bathrooms, 3 Living and a Double Garage
- Privately positioned 5th bedroom on the Ground Floor, ideal for guests or for the grandparents
- Open plan Kitchen, Dining & Family rooms that connect seamlessly to the Alfresco and Theatre Room
- Chef’s Kitchen with a large Walk In Pantry that leads to the Laundry
- Elegant Master Suite with a generously sized Walk in Robe and Ensuite
- Light-filled Upper Living with streetscape views from the Balcony
- Generously sized bedrooms, all with large wardrobe storage
- Heaps more storage throughout the home
Suits all standard blocks with frontage of 12.5m+ (zero lot)

